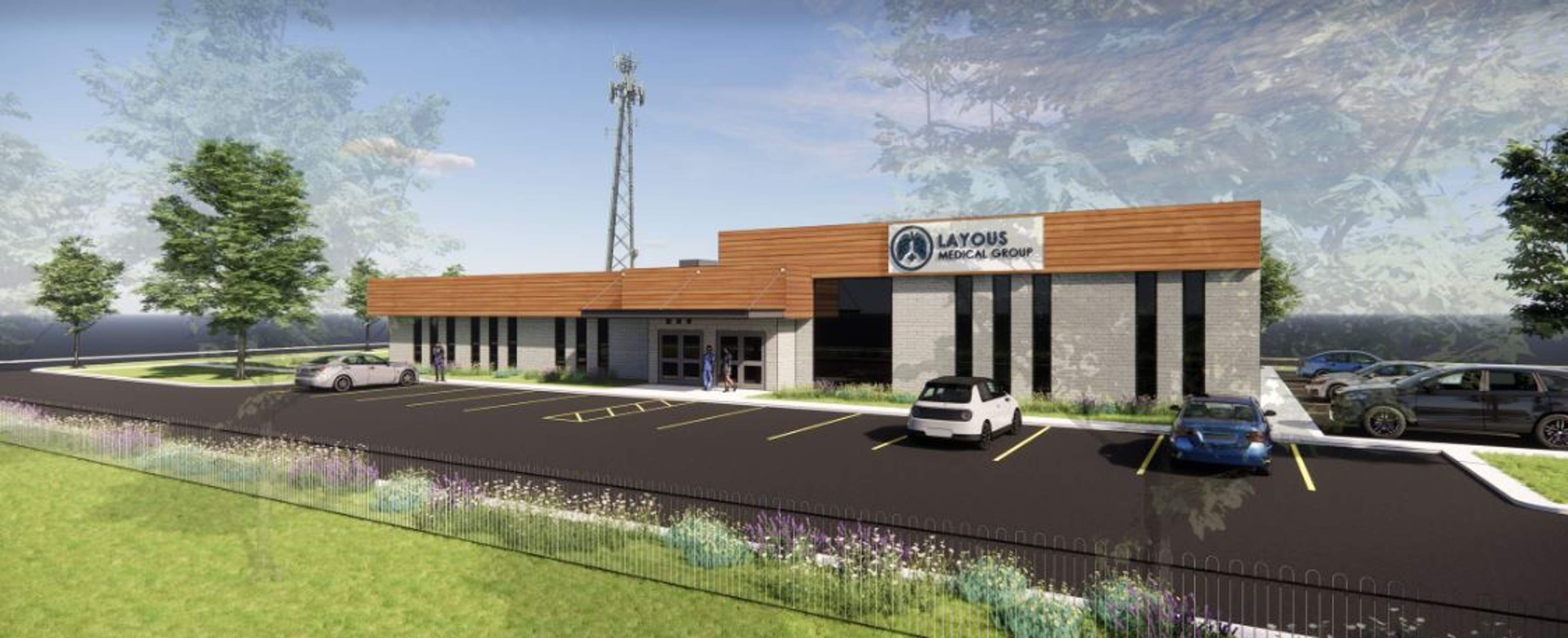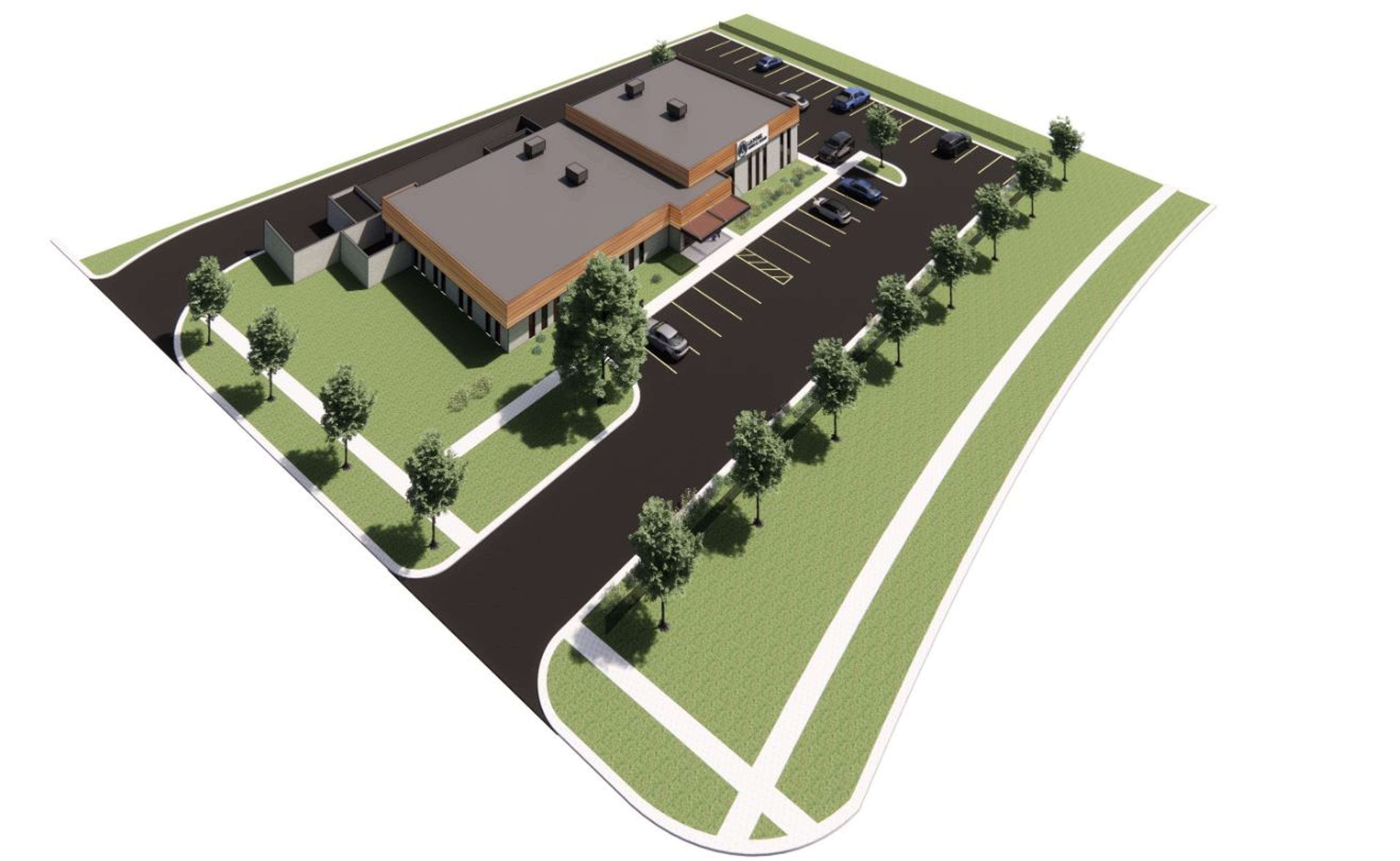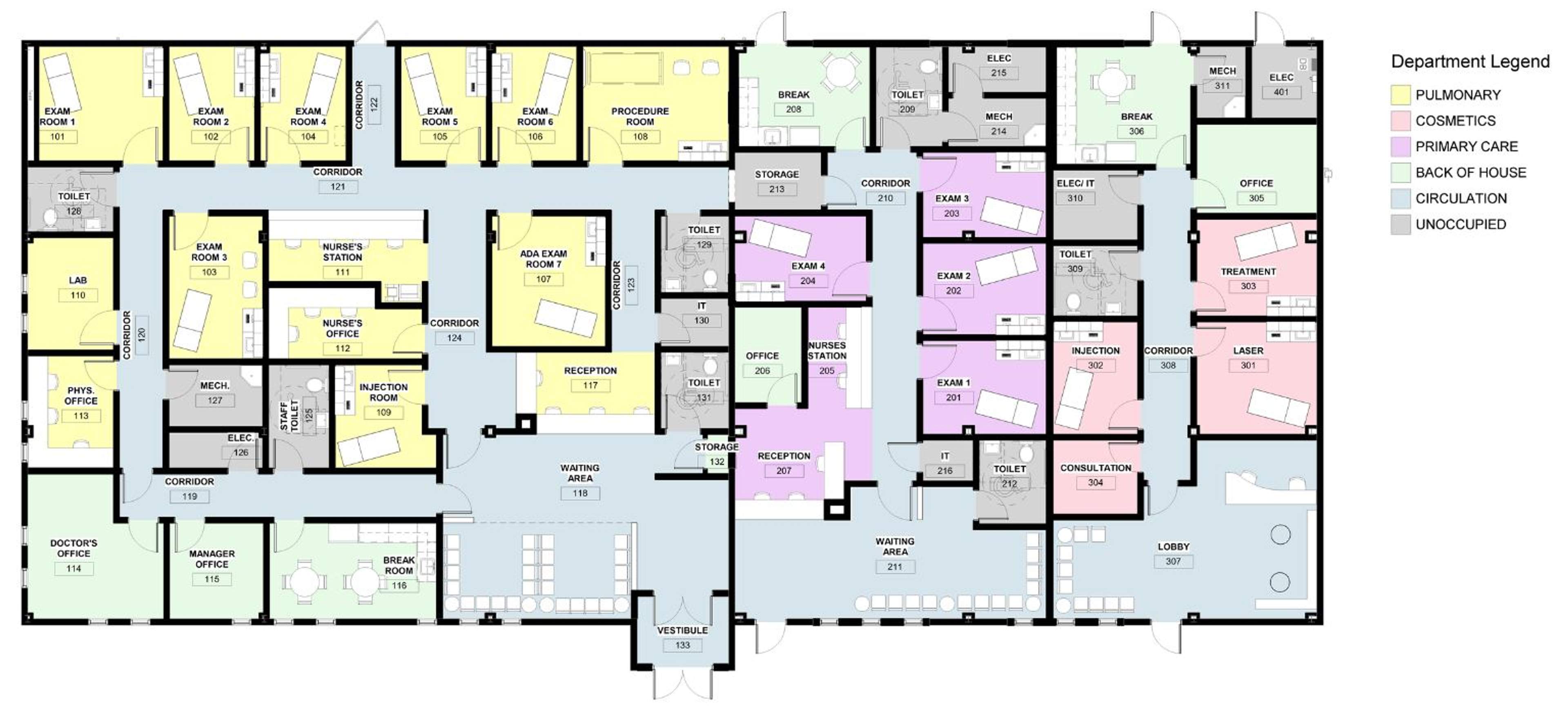Project details
On this project, our goal was to convert an old Cellular Distribution Office to serve as a Medical Clinic for three occupants. The occupants are Pulmonary Care, Internal Medicine, and Cosmetics. This space provides offices, work stations, exam rooms, labs, and reception/waiting areas for each tenant.
My contribution started with the initial design and renderings you see here. I spent a lot of time communicating with city officials to get this site to be re zoned for medical use. This included additional site work and more parking. I also helped produce the Architectural drawing set for permitting and construction.
Area of site | 8,000 ft2 |
Date | 2023 |
Status of the project | Under construction |
Tools used | Revit, Photoshop |
Results
This Project was successful and the client was happy. Re-zoning this site was the hardest part and the client appreciated our dedication to make their vision come to life. The City of Munster was also happy and this project brightened up their neighborhood and brought more traffic their way.


