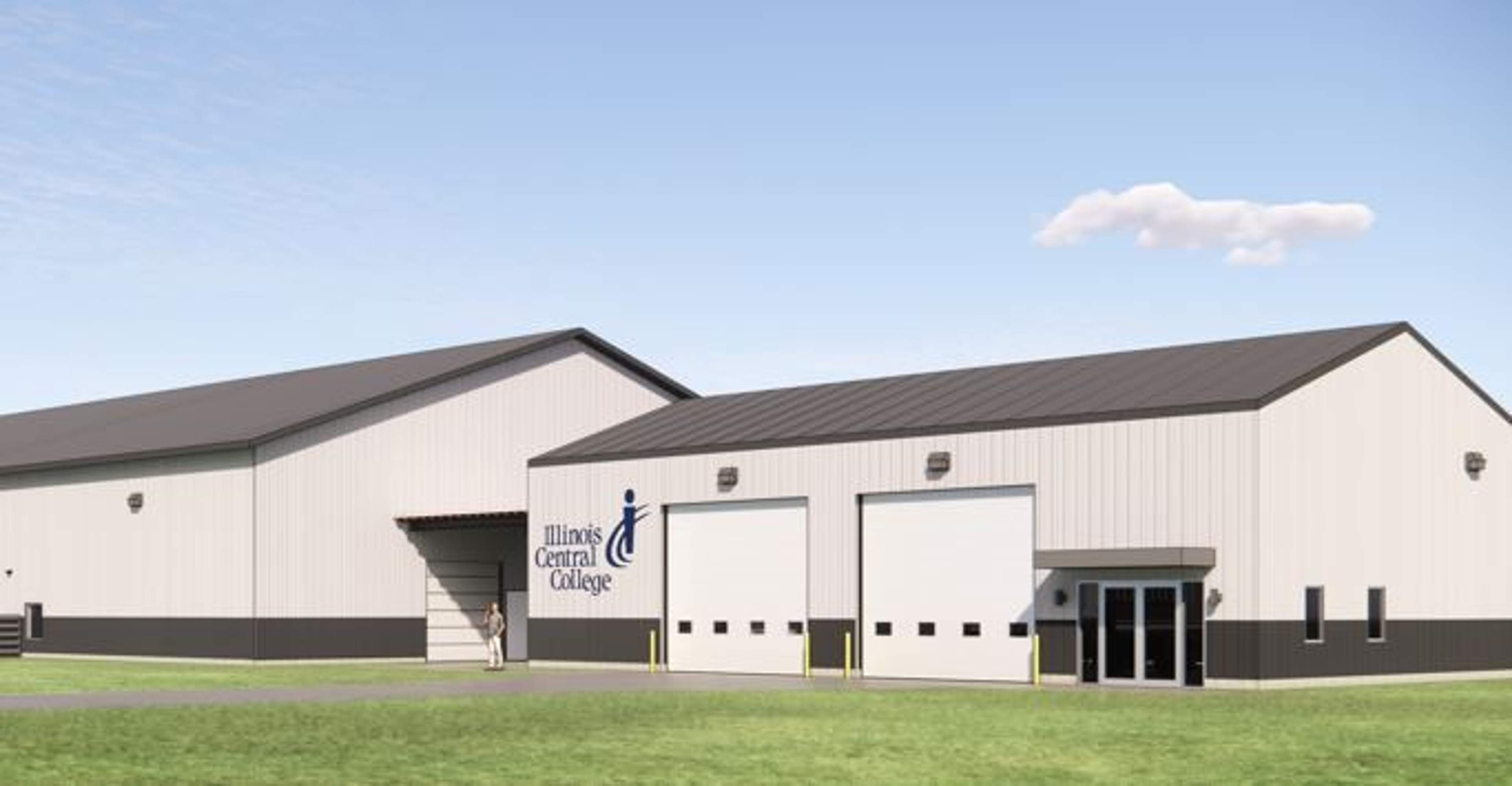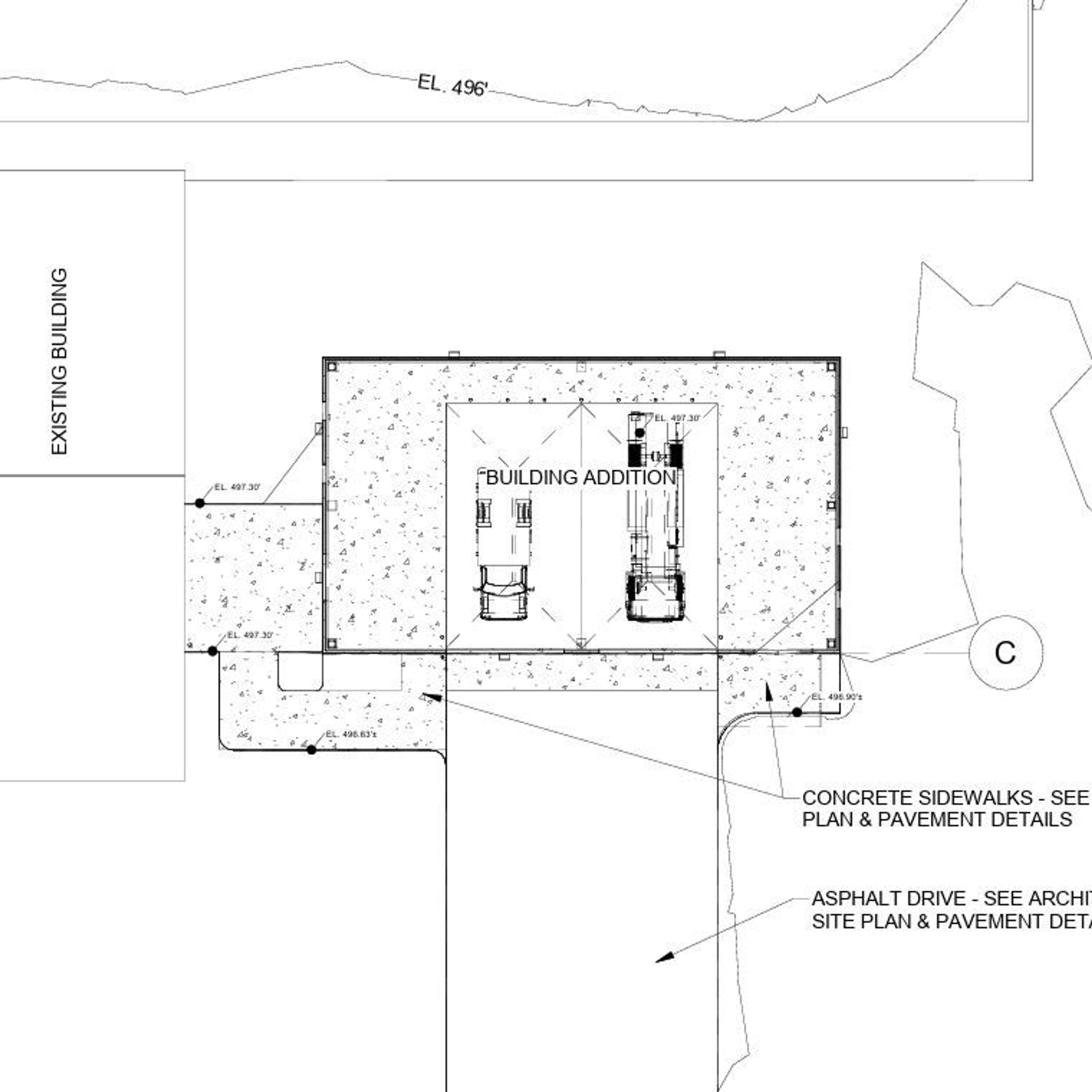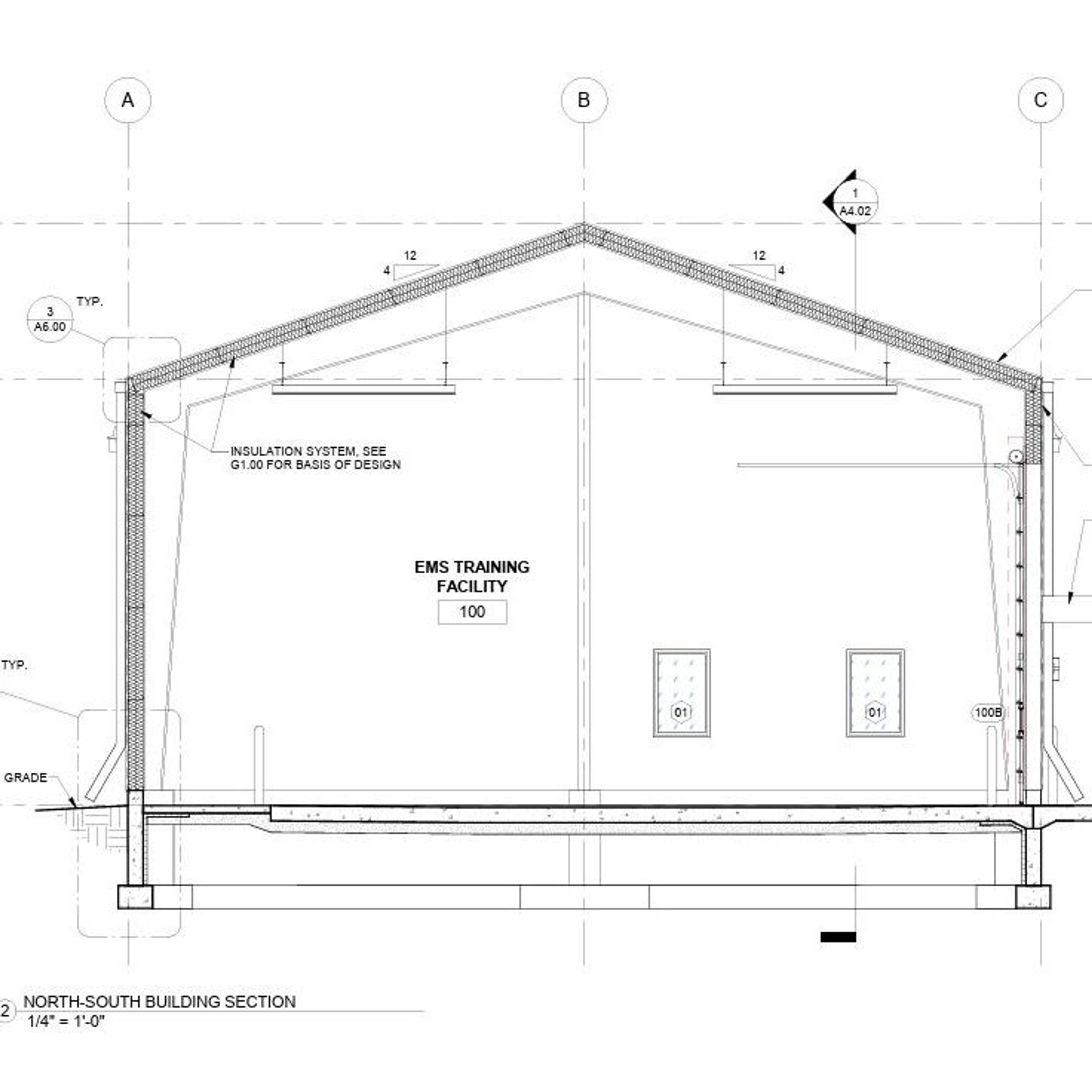Project details
Illinois Community College in Pekin Illinois is the client. This project involves the design of a new pre-engineered metal building to server as storage for EMT vehicles and replacing the existing 13,600 square foot façade wall area. The intention was too match the existing training facility with the new EMT building.
My contributions to this project were design and production from start to finish. I assisted a senior architect on completing plans, sections, and details to compose an architectural set for permit and bidding. I also worked with a professional renderer to bring the visual aspect of this project forward.
Area of site | 16,000 ft2 |
Date | 2023 |
Status of the project | Under construction |
Tools used | Revit, Photoshop |
My sketches
Results
The project was successful due to the teamwork and dedication. The project is under construction and the client is very satisfied with the progress.



