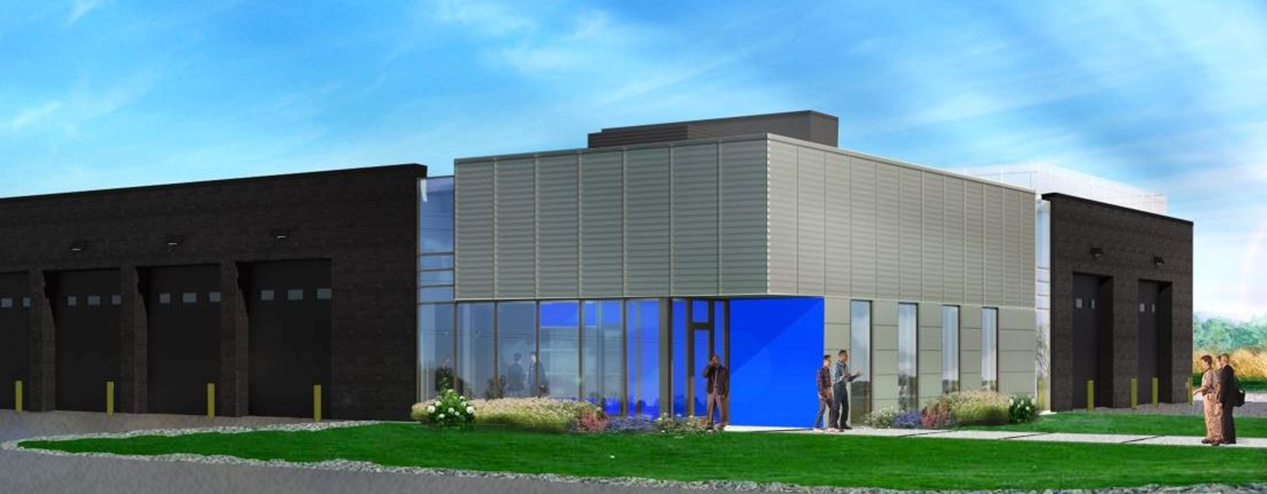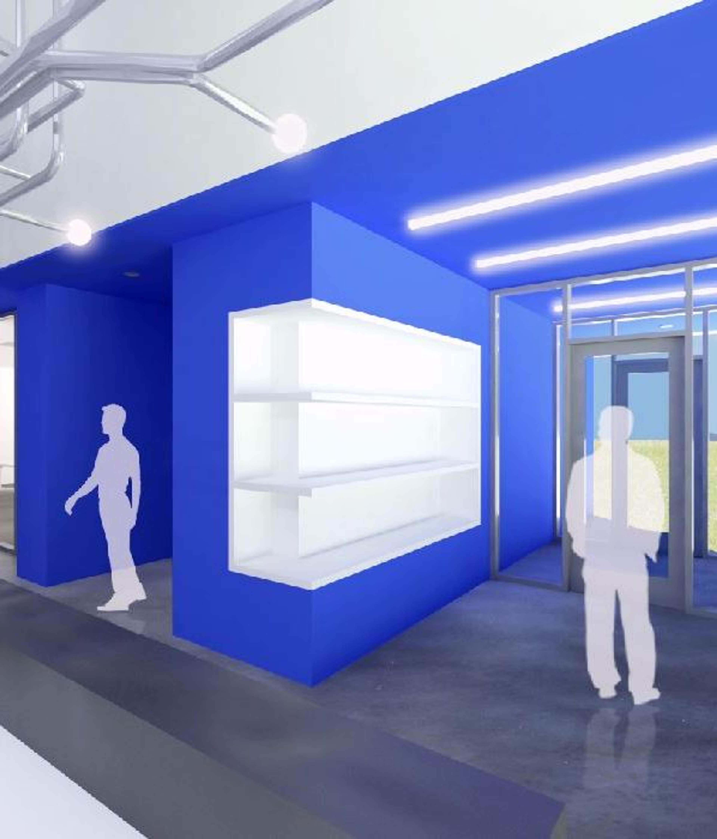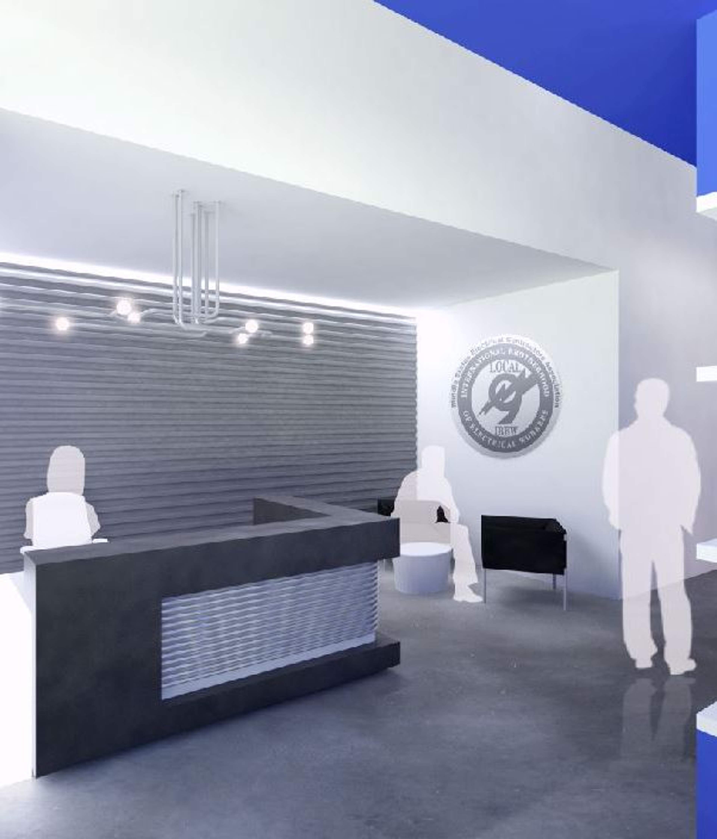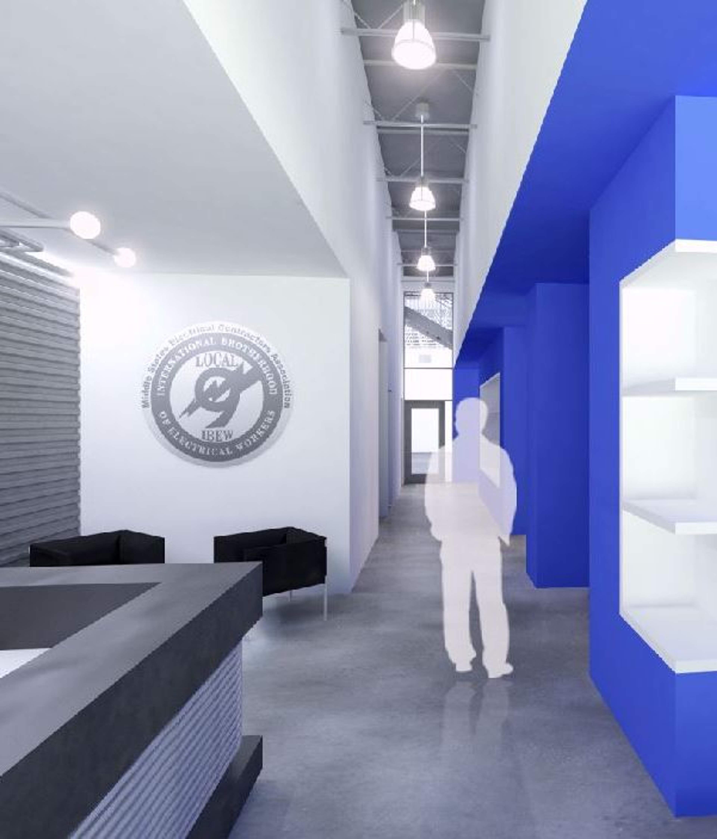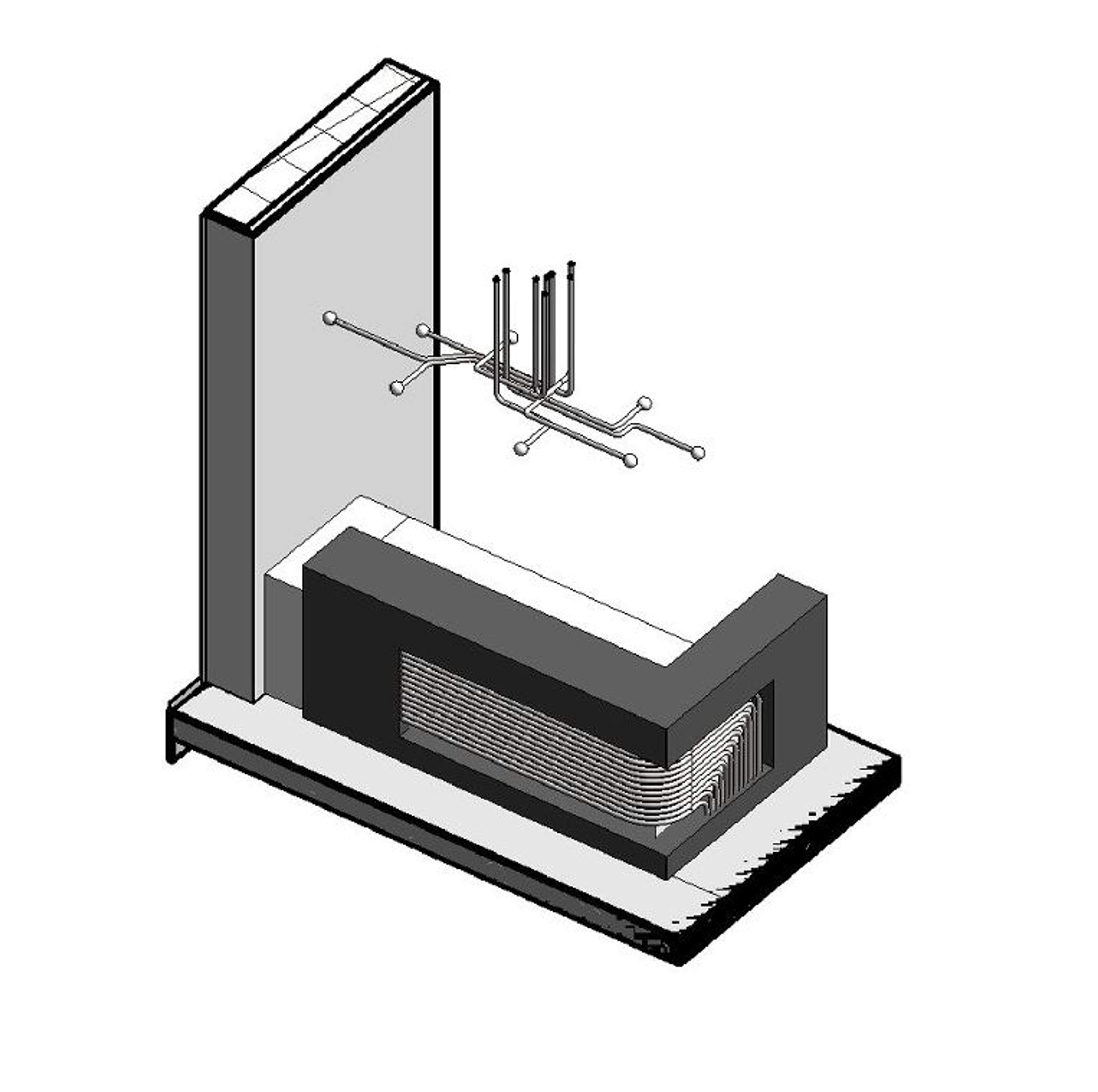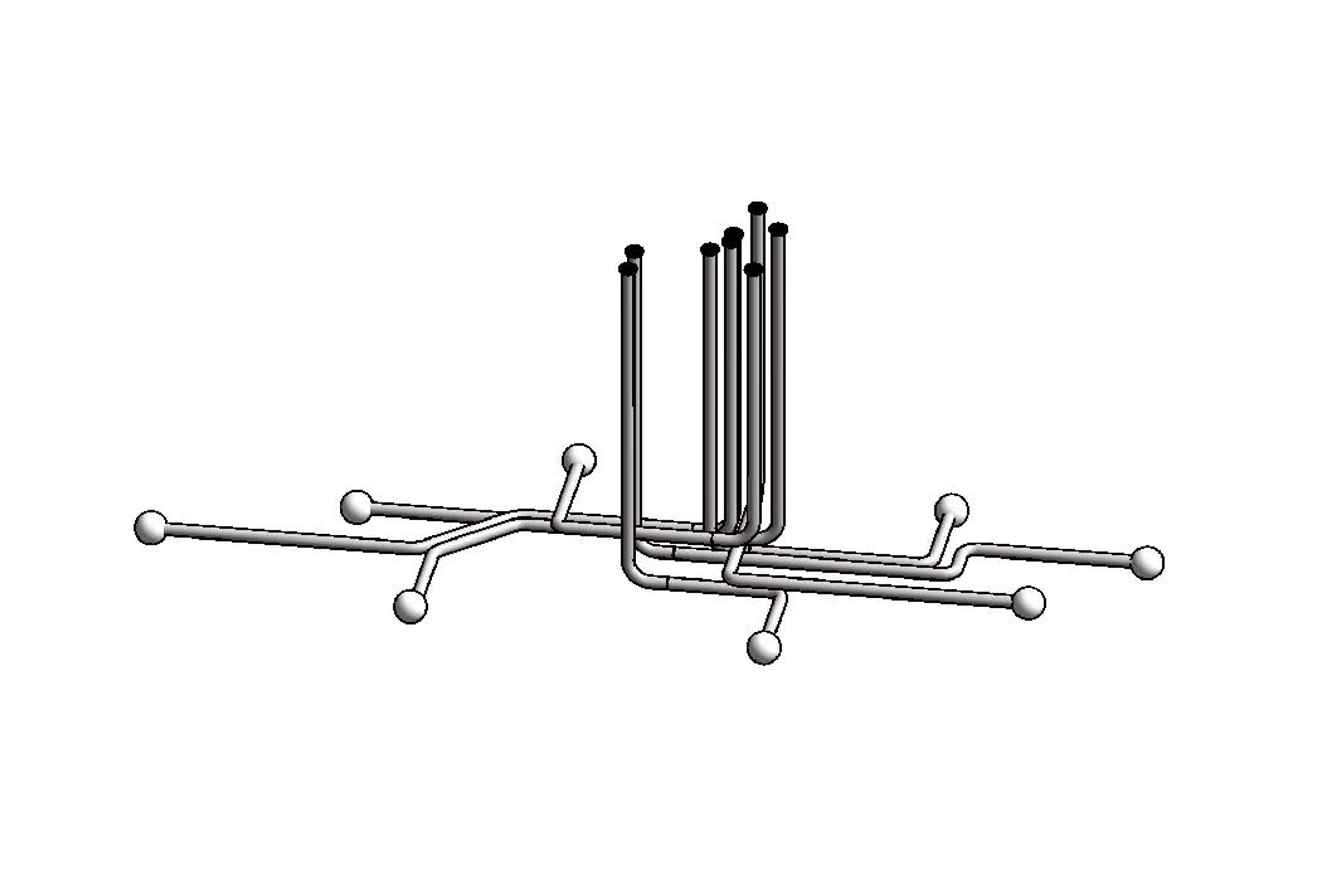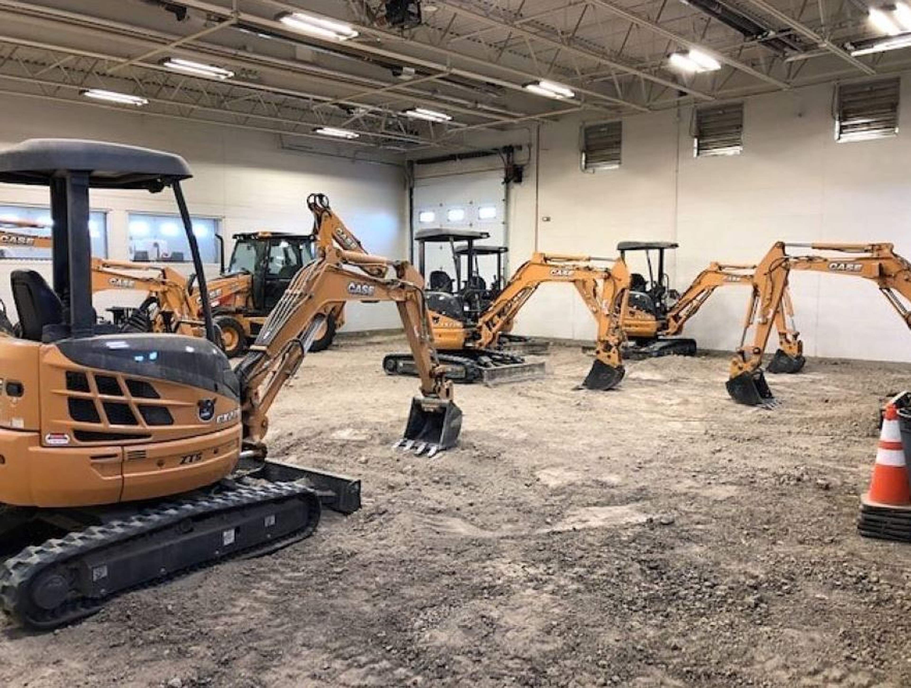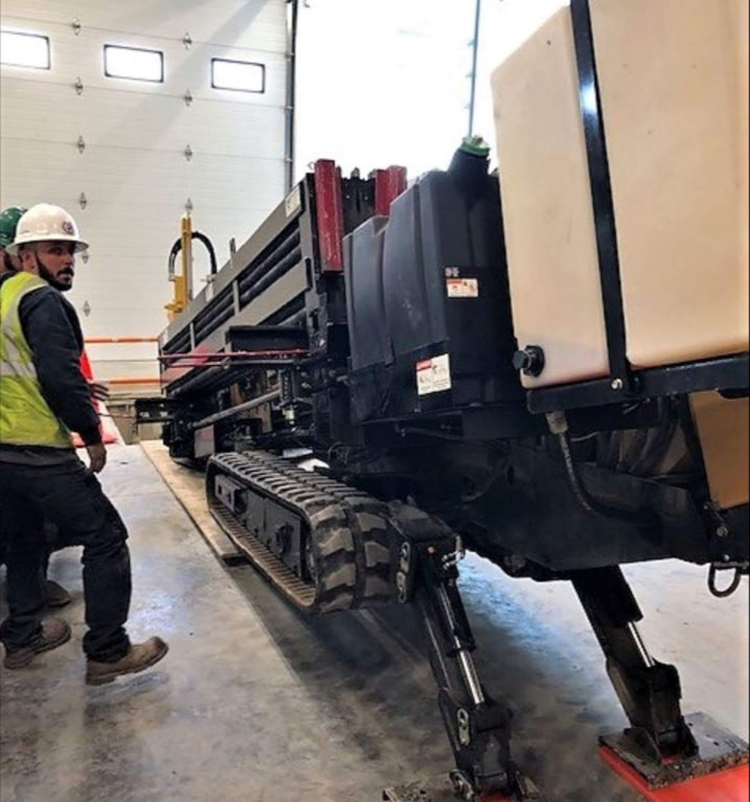Project details
The International Brotherhood of Electrical Workers (IBEW) Training Facility is one of the newest additions to the IBEW Local 9 Campus in University Park, IL. The primary function of the facility is to teach students how to use tools, the machinery, safety and maintenance. Consisting of two large indoor training rooms, one classroom and a storage garage, courses on Directional Boring and Backhoe/Excavation are possible indoors year round.
I was on this project from start to finish throughout the design phase. I worked with two project architects to develop the building design. The design of the lobby desk and the lobby light fixture is mine. Along with with designing the front entrance area, I put together the whole architectural drawing set to be ready for construction.
Area of site | 10,000 ft2 |
Date | 2019 |
Status of the project | Completed |
Tools used | Revit, Photoshop |
Results
The project was a great success. The project was completed on time, and the client was very satisfied with the final result. The design plan was executed effectively, and the resulting space has exceeded expectations. Students now have a safer place to learn and practice their trade.
